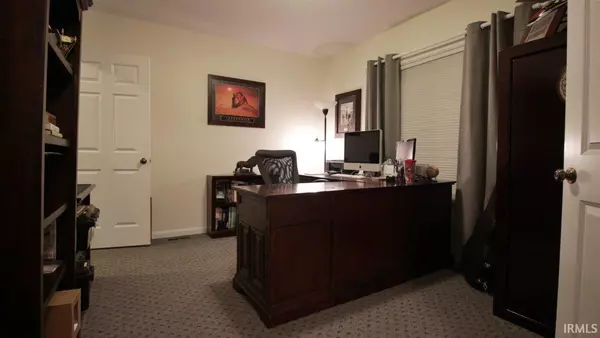For more information regarding the value of a property, please contact us for a free consultation.
Key Details
Sold Price $289,900
Property Type Single Family Home
Sub Type Site-Built Home
Listing Status Sold
Purchase Type For Sale
Square Footage 2,913 sqft
Subdivision Coves At Westlakes
MLS Listing ID 202001739
Sold Date 03/20/20
Style Two Story
Bedrooms 4
Full Baths 2
Half Baths 1
HOA Fees $22/ann
Abv Grd Liv Area 2,366
Total Fin. Sqft 2913
Year Built 1999
Annual Tax Amount $2,814
Tax Year 2019
Lot Size 10,890 Sqft
Property Description
This dignified Buescher built home is located a picturesque SW Allen County neighborhood called The Coves of Westlakes. With 2913 Total finished Sq-Ft, made up of 2366 Sq-Ft above grade and 547 finished Sq-Ft in the daylight basement. Abundant personal space with 4 big bedrooms and 2.5 beautifully updated bathrooms. Plenty of space for your cars, toys and hobbies in the large 3-car garage, with a workshop cove. The 1st floor hosts the living room, private den, large formal dining room, big kitchen, half bath, separate laundry room and a heated sunroom. The living room has hardwood floors, a gas log fireplace and large windows to capture the terrific outdoor views. The large kitchen has tile floors, a center island and includes the range, dishwasher (new in 2019) and microwave (new in 2019). The 2nd floor holds all four of the bedrooms, and 2 full baths. The big master bedroom has a beautiful en-suite with a double vanity, shower stall. The finished daylight basement has a combination family room and rec room, plus a large storage room. The home site is an easy to maintain quarter acre lot with vast pond views bordered by big trees beyond. The pond and tree line are association owned, so the views are protected. This all comes together to provide a beautiful, private and very pleasant back yard. Invisible pet fence with two collars are included in the sale. The Lennox brand furnace and AC were new in 2015. Sale also includes the Ring door bell and Wi-Fi enabled garage door opener.
Location
State IN
Area Allen County
Zoning R1
Direction From the intersection of Aboite Center and Homestead Roads. Travel North on Homestead road the take the second right onto N Westlakes Drive. The home is about the 4th or 5th home on the left.
Rooms
Family Room 27 x 21
Basement Slab, Daylight, Partial Basement, Partially Finished
Dining Room 12 x 10
Kitchen Main, 15 x 13
Interior
Heating Gas, Forced Air
Cooling Central Air
Flooring Hardwood Floors, Carpet, Tile
Fireplaces Number 1
Fireplaces Type Living/Great Rm, Gas Log
Appliance Dishwasher, Microwave, Range-Electric, Water Heater Gas
Laundry Main, 8 x 5
Exterior
Exterior Feature Sidewalks
Garage Attached
Garage Spaces 3.0
Fence Electric, Invisible
Amenities Available 1st Bdrm En Suite, Attic Pull Down Stairs, Attic Storage, Deck Open, Deck on Waterfront, Dryer Hook Up Electric, Eat-In Kitchen, Foyer Entry, Garage Door Opener, Kitchen Island, Landscaped, Near Walking Trail, Porch Covered, Range/Oven Hook Up Elec, Twin Sink Vanity, Main Floor Laundry, Washer Hook-Up
Waterfront Yes
Waterfront Description Pond
Roof Type Asphalt,Shingle
Building
Lot Description Waterfront, 0-2.9999, Water View, Waterfront-Medium Bank
Story 2
Foundation Slab, Daylight, Partial Basement, Partially Finished
Sewer City
Water City
Architectural Style Traditional
Structure Type Cedar,Stone,Vinyl
New Construction No
Schools
Elementary Schools Aboite
Middle Schools Summit
High Schools Homestead
School District Msd Of Southwest Allen Cnty
Read Less Info
Want to know what your home might be worth? Contact us for a FREE valuation!

Our team is ready to help you sell your home for the highest possible price ASAP

IDX information provided by the Indiana Regional MLS
Bought with Teri Litwinko • North Eastern Group Realty
GET MORE INFORMATION

Denise Jarboe
Broker Associate | License ID: RB20000819
Broker Associate License ID: RB20000819



