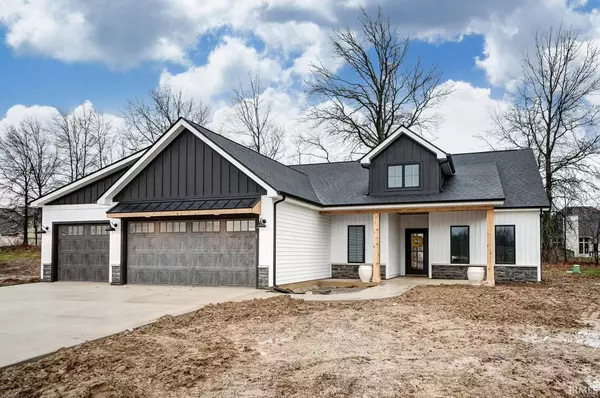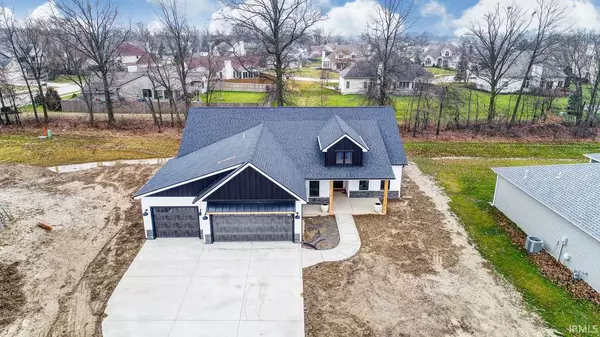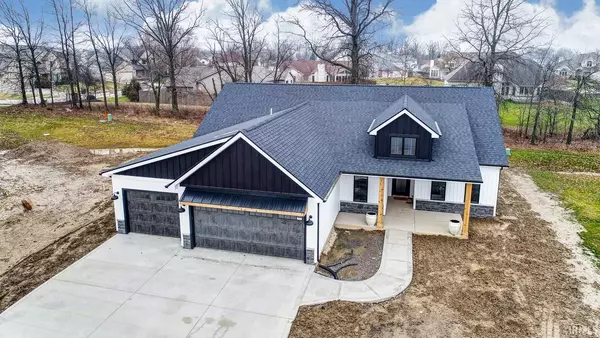For more information regarding the value of a property, please contact us for a free consultation.
Key Details
Sold Price $309,000
Property Type Single Family Home
Sub Type Site-Built Home
Listing Status Sold
Purchase Type For Sale
Square Footage 1,857 sqft
Subdivision Talis Park
MLS Listing ID 202000208
Sold Date 12/04/20
Style One Story
Bedrooms 3
Full Baths 2
HOA Fees $25/ann
Abv Grd Liv Area 1,857
Total Fin. Sqft 1857
Year Built 2019
Annual Tax Amount $68
Tax Year 2020
Lot Size 0.306 Acres
Property Description
A beautiful new construction home completed in Talis Park. 1857 square foot ranch with an amazing open concept. Exterior features board and batten siding paired with stone on the front elevation. The open great room has 10-foot trey ceiling, floor to ceiling black stone surround gas log fireplace and an 8 ft sliding door leading out to the extra large stamped concrete patio. This kitchen includes a large island, quartz countertops and sink overlooking the great room providing a great eat-in space, and a perfect little pantry. The Master Suite appropriately tucked away to its own space features a cathedral ceiling and a beautiful bathroom with double vanity and ceramic tiled walk in shower, a large walk in closet with pocket door access to the laundry room. The 3-car garage has a service door. Nice covered front porch. Additional features will include; Anderson Windows, custom cabinets with slow close hardware, solid surface counter tops in restrooms, lots of LED can lights, and levered handles. Just a great feeling when you walk thru this home built by Fox Homes LLC.
Location
State IN
Area Allen County
Zoning R1
Direction From Badiac. Right on Talis Park Way, left on Maltacino, left on Prado Cove, then left on Dorchester, first cul-de-sac lot on the right
Rooms
Basement Slab
Kitchen Main, 12 x 12
Interior
Heating Forced Air, Gas
Cooling Central Air
Fireplaces Number 1
Fireplaces Type Living/Great Rm, Gas Log
Laundry Main, 6 x 6
Exterior
Exterior Feature None
Garage Attached
Garage Spaces 3.0
Fence None
Amenities Available 1st Bdrm En Suite, Ceiling-9+, Ceiling-Tray, Closet(s) Walk-in, Countertops-Stone, Disposal, Garage Door Opener, Kitchen Island, Near Walking Trail, Pantry-Walk In, Patio Open, Pocket Doors, Porch Covered, Twin Sink Vanity, Stand Up Shower, Custom Cabinetry
Waterfront No
Roof Type Asphalt,Shingle
Building
Lot Description Cul-De-Sac, Level
Story 1
Foundation Slab
Sewer City
Water City
Architectural Style Ranch
Structure Type Stone,Vinyl
New Construction No
Schools
Elementary Schools Oak View
Middle Schools Maple Creek
High Schools Carroll
School District Northwest Allen County
Read Less Info
Want to know what your home might be worth? Contact us for a FREE valuation!

Our team is ready to help you sell your home for the highest possible price ASAP

IDX information provided by the Indiana Regional MLS
Bought with Justin Walborn • Mike Thomas Associates, Inc.
GET MORE INFORMATION

Denise Jarboe
Broker Associate | License ID: RB20000819
Broker Associate License ID: RB20000819



