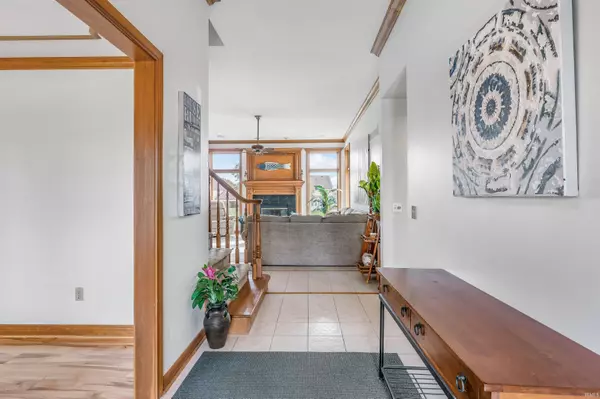For more information regarding the value of a property, please contact us for a free consultation.
Key Details
Sold Price $385,000
Property Type Single Family Home
Sub Type Site-Built Home
Listing Status Sold
Purchase Type For Sale
Square Footage 3,484 sqft
Subdivision Eagle Creek
MLS Listing ID 202243774
Sold Date 12/09/22
Style Two Story
Bedrooms 4
Full Baths 2
Half Baths 2
Abv Grd Liv Area 2,410
Total Fin. Sqft 3484
Year Built 1993
Annual Tax Amount $3,385
Tax Year 2022
Lot Size 0.270 Acres
Property Description
Open house on Wednesday, 11/30/2022 at 5:30pm-7:30pm. Refreshed and ready to call home! Check off these boxes on your list: 4 BR, 4 BA, over 3300 sqft, 3 car garage, pond view and access, spacious walkout basement, and desirable SW location! Don't have a secret room box on your list?? Well add it and check it off too! Be prepared to have it all! An open foyer leads to a formal dining room, half bath, and spacious living room, with gas fireplace and gorgeous views of the pond. Open, eat-in kitchen with stainless steel appliances, breakfast bar and access to the large, wrap-around deck. Laundry room, pantry, and garage access are located off the kitchen. The main level features the oversized primary bedroom, large walk-in closet and ensuite with jetted Jacuzzi tub, separate shower, and double vanity. The second level features a loft overlooking the family room and the entrance to the secret room, full of surprises you just have to see! All secondary bedrooms, as well as a full bathroom, are located on this level. With over 1,000 sqft, the open, finished walkout basement features a half bath, theatre area, game room, and sports cove to watch all the games! From the walkout basement, the back patio features a Master Spa Twilight series hot tub, seating 6, that stays with the home! All recent updates include roof (2019), 4 brick retaining walls and professional landscaping, exterior & interior paint, flooring, and appliances.
Location
State IN
Area Allen County
Direction Second right onto Eagle Creek Place after entering the subdivision. First left onto Sanctuary Court. Home is located on the back of the cul-de-sac.
Rooms
Family Room 31 x 19
Basement Finished, Walk-Out Basement
Dining Room 13 x 12
Kitchen Main, 12 x 12
Interior
Heating Gas, Forced Air
Cooling Central Air
Fireplaces Number 1
Fireplaces Type Living/Great Rm, Fireplace Screen/Door, Gas Log
Appliance Dishwasher, Microwave, Refrigerator, Washer, Dryer-Electric, Oven-Electric, Range-Electric
Laundry Main, 6 x 6
Exterior
Exterior Feature Sidewalks
Parking Features Attached
Garage Spaces 3.0
Fence None
Amenities Available Hot Tub/Spa, Alarm System-Security, Breakfast Bar, Closet(s) Walk-in, Crown Molding, Deck on Waterfront, Dryer Hook Up Electric, Eat-In Kitchen, Firepit, Foyer Entry, Garage Door Opener, Jet Tub, Landscaped, Near Walking Trail, Range/Oven Hook Up Elec, Tub and Separate Shower, Main Level Bedroom Suite, Formal Dining Room, Main Floor Laundry, Sump Pump
Waterfront Description Pond
Roof Type Asphalt
Building
Lot Description Cul-De-Sac, Waterfront
Story 2
Foundation Finished, Walk-Out Basement
Sewer City
Water City
Architectural Style Traditional
Structure Type Brick,Vinyl
New Construction No
Schools
Elementary Schools Lafayette Meadow
Middle Schools Summit
High Schools Homestead
School District Msd Of Southwest Allen Cnty
Others
Financing Cash,Conventional,FHA,VA
Read Less Info
Want to know what your home might be worth? Contact us for a FREE valuation!

Our team is ready to help you sell your home for the highest possible price ASAP

IDX information provided by the Indiana Regional MLS
Bought with Amanda Blackburn • North Eastern Group Realty
GET MORE INFORMATION

Denise Jarboe
Broker Associate | License ID: RB20000819
Broker Associate License ID: RB20000819



