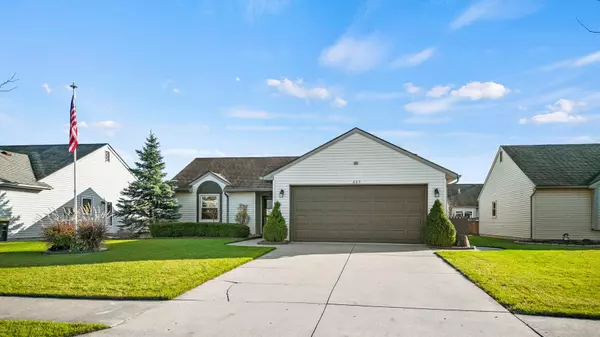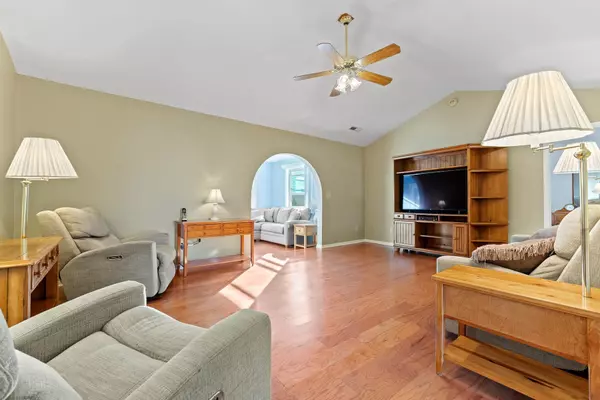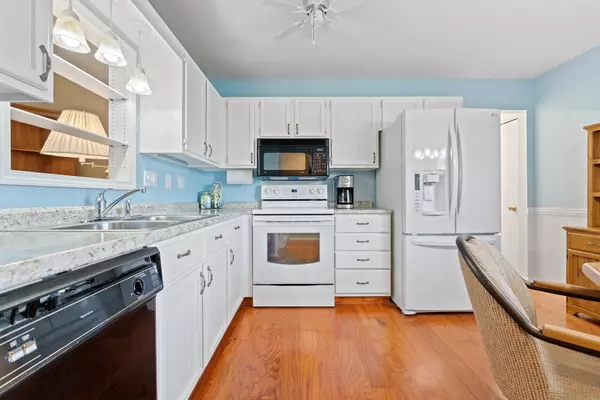For more information regarding the value of a property, please contact us for a free consultation.
Key Details
Sold Price $220,000
Property Type Single Family Home
Sub Type Site-Built Home
Listing Status Sold
Purchase Type For Sale
Square Footage 1,378 sqft
Subdivision Stonefield
MLS Listing ID 202245555
Sold Date 12/07/22
Style One Story
Bedrooms 3
Full Baths 2
HOA Fees $6/ann
Abv Grd Liv Area 1,378
Total Fin. Sqft 1378
Year Built 1990
Annual Tax Amount $1,572
Tax Year 2022
Lot Size 6,534 Sqft
Property Description
This fabulous home, located on a quiet cul-de-sac, could be YOUR next home! There’s so much to check out during your showing! The current owners certainly have an eye for detail. As you walk up to the front door, you’ll enjoy the lovely landscaping, but also notice the flagpole in the front yard. It’s lit by a solar light. And there are photocells on the exterior lights to automatically turn on when it gets dark! Inside you’ll find a split floor plan. There are 3 bedrooms, all with closet organizers, and 2 full baths. The large (17x11) master bedroom includes a beautiful bathroom which was updated in 2017. The lovely, eat-in kitchen has a passthrough to the living room & includes a nice size pantry with pull out drawers. (BUT WAIT! there’s one more extra room, read on!) The owners have kept this home up beautifully and have completed LOTS of upgrades! They added a 10 x 20 insulated workshop, complete with built-in cabinets, a steel door, electricity, heat & an A/C unit that stays with the property. There is even a phone line! This large workshop is currently divided into two sections - advantageous to utilize in many ways. In 2007 a new A/C unit & a new Trane furnace was installed. Also in 2007 the roof was replaced with 40 year shingles. Since that time, all the windows have been replaced with Anderson windows (which tilt in for easy cleaning), all the doors, siding & flooring have been replaced & the home's interior has been painted. And, here is that extra room - in 2017 a 16x10 family room, with nice bright windows, was added! Such a great place to relax and enjoy some quiet time. Also added was a spacious covered porch with easy access from the family room. The backyard, in addition to the fabulous workshop & covered porch, also has another smaller (4x5) shed for garden tools, an enclosed privacy fence & an extra ladder space next to the workshop. The attached garage has been finished with pull down attic stairs, built in cabinets for more storage, a phone line, an epoxy floor & a refrigerator! Pufferbelly Trail is just a block away and it's just a quick mile to lots of shopping & dining. All the appliances stay AND most of the furniture in the home stays too! So if your plans include moving right in then you are good to go. This immaculate home is ready for you!
Location
State IN
Area Allen County
Direction From Hwy 69/Lima Rd go north on Lima about 3/4 of a mile to Ludwig Rd and turn right (east). Another 3/4 of a mile turn right off Ludwig onto Stonefield Dr. Wayfield Dr will then be the first turn on your right and the home will be on the left.
Rooms
Family Room 16 x 10
Basement Slab
Kitchen Main, 13 x 11
Interior
Heating Forced Air, Gas
Cooling Central Air
Fireplaces Type None
Appliance Dishwasher, Microwave, Refrigerator, Washer, Window Treatments, Dryer-Electric, Ice Maker, Oven-Electric, Water Heater Gas
Laundry Main, 6 x 6
Exterior
Parking Features Attached
Garage Spaces 2.0
Fence Privacy
Amenities Available 1st Bdrm En Suite, Ceiling Fan(s), Disposal, Dryer Hook Up Electric, Eat-In Kitchen, Foyer Entry, Garage Door Opener, Landscaped, Near Walking Trail, Patio Covered, Range/Oven Hook Up Elec, Split Br Floor Plan
Roof Type Asphalt
Building
Lot Description Level
Story 1
Foundation Slab
Sewer City
Water City
Architectural Style Ranch
Structure Type Vinyl
New Construction No
Schools
Elementary Schools Lincoln
Middle Schools Shawnee
High Schools Northrop
School District Fort Wayne Community
Others
Financing Cash,Conventional,FHA,VA
Read Less Info
Want to know what your home might be worth? Contact us for a FREE valuation!

Our team is ready to help you sell your home for the highest possible price ASAP

IDX information provided by the Indiana Regional MLS
Bought with Matthew Donahue • CENTURY 21 Bradley Realty, Inc
GET MORE INFORMATION

Denise Jarboe
Broker Associate | License ID: RB20000819
Broker Associate License ID: RB20000819



