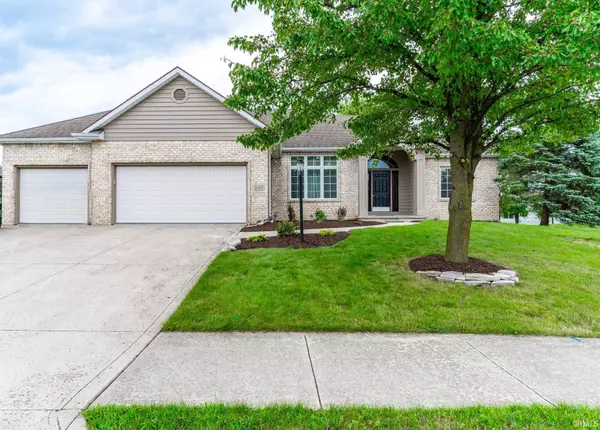For more information regarding the value of a property, please contact us for a free consultation.
Key Details
Sold Price $419,000
Property Type Single Family Home
Sub Type Site-Built Home
Listing Status Sold
Purchase Type For Sale
Square Footage 3,504 sqft
Subdivision Bridgewater
MLS Listing ID 202232711
Sold Date 10/20/22
Style One Story
Bedrooms 4
Full Baths 3
HOA Fees $33/ann
Abv Grd Liv Area 2,202
Total Fin. Sqft 3504
Year Built 2002
Annual Tax Amount $2,725
Tax Year 2022
Lot Size 0.351 Acres
Property Description
This charming home in southwest Allen county is waiting for your creative touches! With almost 4000 square feet of living space, 4 bedrooms, 3 car garage, covered porch, as well as a covered patio, and large fenced in back yard, there is something for everyone! Split bedroom design, the owners suite offers a trey ceiling, large walk in closets, dual sinks, and jet tub! The sliding door leading from the owners suite to the covered patio is perfect for morning coffee or evening conversation! The kitchen has plenty of counter space and cabinet storage and the oversized pantry is nearby. With multiple living spaces, this home has plenty of room for your family to spread out or for entertaining guests! Excellent location that is convenient to southwest shopping, dining, and entertainment. This E.E. Brandenberger custom built home is an excellent opportunity to purchase a desirable property at a very reasonable price. Owner is willing to pay 1-2 points contingent on acceptable offer, buyer financing, and home appraisal.
Location
State IN
Area Allen County
Direction W. Hamilton Rd to Ridgecrest Crossing turn left on Calais Rd.
Rooms
Family Room 30 x 22
Basement Daylight, Finished, Full Basement
Dining Room 13 x 13
Kitchen Main, 14 x 11
Interior
Heating Forced Air, Gas
Cooling Central Air
Fireplaces Number 1
Fireplaces Type Living/Great Rm
Laundry Main, 8 x 7
Exterior
Garage Attached
Garage Spaces 3.0
Amenities Available 1st Bdrm En Suite, Attic Pull Down Stairs, Breakfast Bar, Closet(s) Walk-in, Crown Molding, Dryer Hook Up Electric, Garage Door Opener, Pantry-Walk In, Patio Covered, Porch Covered, Range/Oven Hook Up Elec, Formal Dining Room, Great Room, Main Floor Laundry
Waterfront No
Building
Lot Description Level
Story 1
Foundation Daylight, Finished, Full Basement
Sewer City
Water City
Structure Type Brick,Vinyl
New Construction No
Schools
Elementary Schools Covington
Middle Schools Woodside
High Schools Homestead
School District Msd Of Southwest Allen Cnty
Others
Financing Cash,Conventional,VA
Read Less Info
Want to know what your home might be worth? Contact us for a FREE valuation!

Our team is ready to help you sell your home for the highest possible price ASAP

IDX information provided by the Indiana Regional MLS
Bought with Gregory Savino • North Eastern Group Realty
GET MORE INFORMATION

Denise Jarboe
Broker Associate | License ID: RB20000819
Broker Associate License ID: RB20000819



