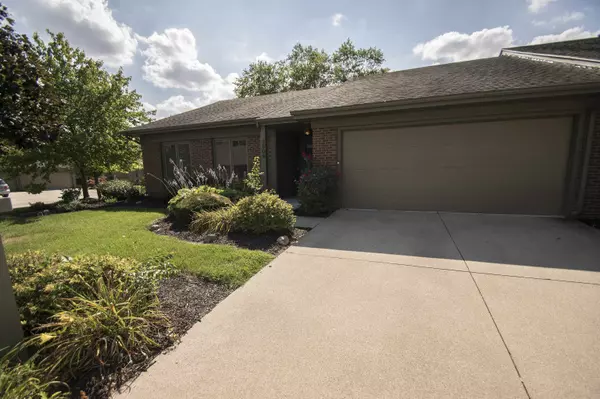For more information regarding the value of a property, please contact us for a free consultation.
Key Details
Sold Price $198,000
Property Type Condo
Sub Type Condo/Villa
Listing Status Sold
Purchase Type For Sale
Square Footage 1,500 sqft
Subdivision Lakes Of Buckingham
MLS Listing ID 202235441
Sold Date 09/30/22
Style One Story
Bedrooms 3
Full Baths 2
HOA Fees $175/qua
Abv Grd Liv Area 1,500
Total Fin. Sqft 1500
Year Built 1989
Annual Tax Amount $1,822
Tax Year 2022
Property Description
Villa Living @ it's Best in the Prestigious Neighborhood of Buckingham. This is a 3 Bedroom 2 Full Bath End Unit Villa. Walk Into the Foyer with Tile Flooring & Crown Molding. Spacious Great Room with a Cathedral Ceiling, Stone Gas Log Fireplace, Crown Molding & Ceiling Fan. Open Dining Room with Crown Molding a Double Window & a Chandelier, Kitchen with Quartz Counter Tops, Plenty of Cabinets plus a Pantry and a Sky Light that is perfect for Natural Lighting. Large Main Bedroom with Crown Molding, Double Set of Windows, Ceiling Fan and a LARGE Walk In Closet, Full Bath with a Stand Up Shower. Nice Sized 2nd & 3rd Bedrooms. 2nd Full Bath with a Jacuzzi Tub. 12 x 10 Screened In Back Porch. 6 Panel Wood Doors. The location is a very convenient location to Shopping, restaurants, Parkview, Schools, & I469. You to enjoy the amenities available in this lovely association. Quarterly dues include mowing, trimming bushes, edging, fertilizing, irrigation system, snow removal, cleaning gutters twice annually, pool, tennis and pickle ball and basketball courts, clubhouse for use by residents, Clubhouse library, and summer socials.
Location
State IN
Area Allen County
Direction E State Blvd to Village of Buckingham (Buckhurst Run) take 3rd right at Port Royal then 1st right at Neptune Crossing then 1st right at N St Thomas Point then right on to E St Thomas Point last unit on the right.
Rooms
Basement Slab
Dining Room 12 x 12
Kitchen Main, 12 x 11
Interior
Heating Gas, Forced Air
Cooling Central Air
Flooring Carpet, Vinyl
Fireplaces Number 1
Fireplaces Type Living/Great Rm
Appliance Dishwasher, Microwave, Refrigerator, Window Treatments, Range-Electric, Water Heater Gas
Laundry Main, 6 x 4
Exterior
Exterior Feature Sidewalks, Swimming Pool, Tennis Courts
Garage Attached
Garage Spaces 2.0
Pool Association
Amenities Available 1st Bdrm En Suite, Attic Pull Down Stairs, Attic Storage, Ceiling-Cathedral, Ceiling Fan(s), Closet(s) Walk-in, Countertops-Solid Surf, Court-Tennis, Disposal, Foyer Entry, Garage Door Opener, Landscaped, Open Floor Plan, Porch Enclosed, Porch Screened, Skylight(s), Main Level Bedroom Suite, Formal Dining Room, Great Room, Main Floor Laundry
Waterfront No
Roof Type Asphalt
Building
Lot Description Corner, Level
Story 1
Foundation Slab
Sewer City
Water City
Architectural Style Ranch
Structure Type Brick,Cedar
New Construction No
Schools
Elementary Schools Haley
Middle Schools Blackhawk
High Schools Snider
School District Fort Wayne Community
Others
Financing Cash,Conventional,FHA,VA
Read Less Info
Want to know what your home might be worth? Contact us for a FREE valuation!

Our team is ready to help you sell your home for the highest possible price ASAP

IDX information provided by the Indiana Regional MLS
Bought with Bill Shaw • Coldwell Banker Real Estate Group
GET MORE INFORMATION

Denise Jarboe
Broker Associate | License ID: RB20000819
Broker Associate License ID: RB20000819



