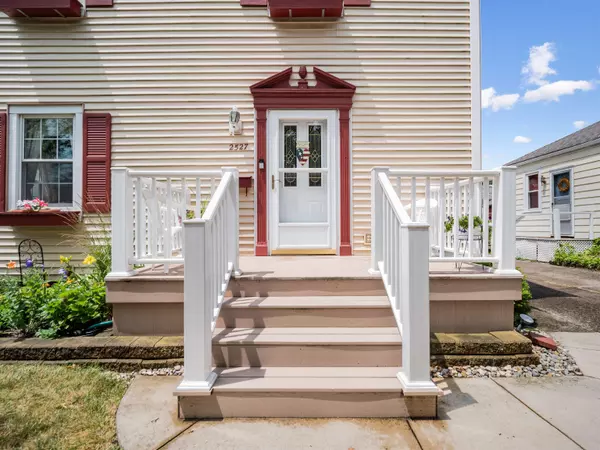For more information regarding the value of a property, please contact us for a free consultation.
Key Details
Sold Price $175,000
Property Type Single Family Home
Sub Type Site-Built Home
Listing Status Sold
Purchase Type For Sale
Square Footage 1,440 sqft
Subdivision Norwood Heights
MLS Listing ID 202227629
Sold Date 08/08/22
Style Two Story
Bedrooms 3
Full Baths 1
Half Baths 1
Abv Grd Liv Area 1,440
Total Fin. Sqft 1440
Year Built 1940
Annual Tax Amount $1,170
Tax Year 2022
Lot Size 4,791 Sqft
Property Description
A Dream Come True in the '05! A Beautifully Maintained Home that offers Many Improvements Inside & Out! Come see the Welcoming Front Porch w/Azek Composite Decking & PVC Handrails, Tasteful Landscaping & Shade Trees, Replacement Windows, Updated Gutter System, Maintenance Free Vinyl Siding, 2 year old Roof Shingles. Spacious Living Areas on the Main with Large Living Room, Formal Dining, Convenient 1/2 bath & Bonus Family Room. Extensive Updates in the Kitchen, including Quartz Countertops, Stunning Cabinetry & Hardware, Slow-Close Drawers, Undercabinet Lighting, Tile Backsplash, Luxury Vinyl Plank Flooring, 5 Burner Gas Oven. Further Perks include 3 Nice Sized Bedrooms Upstairs, Clean & Neutral Full Bath, Great Basement Space with Workbench, Peg Board & Storage, regularly maintained high efficiency Furnace & Air Conditioning, Fenced Backyard Sanctuary with Beautiful Shade Trees, Colorful Landscaping, Brick Paver Walkway, Trellis & Garden. Oversized 1 Car Garage! 1 year home warranty included. Close to Parkview Hospital, Klug Park, Dining, Schools, Universities & More.
Location
State IN
Area Allen County
Direction State Blvd, North on Carew Street. Home on Left.
Rooms
Family Room 14 x 14
Basement Unfinished
Dining Room 10 x 9
Kitchen Main, 11 x 11
Interior
Heating Gas
Cooling Central Air
Fireplaces Type None
Appliance Dishwasher, Window Treatments, Oven-Gas, Range-Gas, Water Heater Gas
Laundry Basement, 8 x 8
Exterior
Garage Detached
Garage Spaces 1.0
Fence Picket
Amenities Available Ceiling Fan(s), Dryer Hook Up Gas/Elec, Home Warranty Included, Near Walking Trail
Waterfront No
Building
Lot Description Slope
Story 2
Foundation Unfinished
Sewer City
Water City
Structure Type Vinyl
New Construction No
Schools
Elementary Schools Forest Park
Middle Schools Lakeside
High Schools North Side
School District Fort Wayne Community
Others
Financing Cash,Conventional,FHA,VA
Read Less Info
Want to know what your home might be worth? Contact us for a FREE valuation!

Our team is ready to help you sell your home for the highest possible price ASAP

IDX information provided by the Indiana Regional MLS
Bought with Rick Nickelson • CENTURY 21 Bradley Realty, Inc
GET MORE INFORMATION

Denise Jarboe
Broker Associate | License ID: RB20000819
Broker Associate License ID: RB20000819



