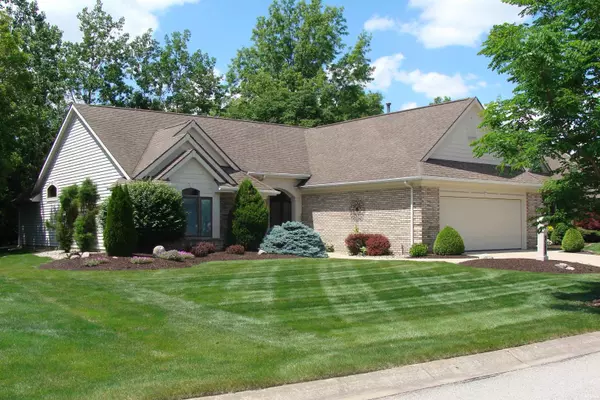For more information regarding the value of a property, please contact us for a free consultation.
Key Details
Sold Price $355,000
Property Type Condo
Sub Type Condo/Villa
Listing Status Sold
Purchase Type For Sale
Square Footage 2,016 sqft
Subdivision La Cabreah Villas
MLS Listing ID 202222884
Sold Date 06/28/22
Style One Story
Bedrooms 2
Full Baths 2
HOA Fees $191/qua
Abv Grd Liv Area 2,016
Total Fin. Sqft 2016
Year Built 2000
Annual Tax Amount $2,617
Tax Year 2022
Property Description
OPEN HOUSE SUNDAY 6/12/22 1-3 PM-----Original Owner--Custom Built by Windsor Homes--Great Quiet Setting -Over 2,000 sq ft--2-Bedroom/Den--Great Room with Built-In Entertainment Center- and Surround Sound Speakers-- Master 18x13 with Large Walk-In Closet 12x6---Master Bath with Cathedral Ceiling--Walk In Shower--Large Double Vanity --Dining Room 11x11--10 foot Ceiling In Dining and Great Room--9-Foot Ceiling In Kitchen Area--Kitchen with Breakfast Bar and -Dining Area-Large Pantry with Pull Out Draws ---Utility Room and Extra Cabinets 10x8 off Kitchen--Oversized 2.5 -Car Garage 25x24 with 18 Foot Garage Door-Large Attic Storage Area--Covered Patio 16x13 Plus Stone Stamped Patio!!Must See!!
Location
State IN
Area Allen County
Direction Dupont Rd to LaCabbreah Add-- Turn Left Into Villas Turn Right On Maple Springs--Home on the Left
Rooms
Basement Slab
Dining Room 11 x 11
Kitchen Main, 13 x 12
Interior
Heating Gas, Floor, Forced Air
Cooling Central Air
Flooring Carpet, Laminate, Tile
Fireplaces Type None
Appliance Dishwasher, Microwave, Refrigerator, Window Treatments, Range-Electric, Water Heater Gas, Water Softener-Owned, Window Treatment-Blinds
Laundry Main, 10 x 8
Exterior
Parking Features Attached
Garage Spaces 2.0
Amenities Available Attic Pull Down Stairs, Attic Storage, Breakfast Bar, Built-In Speaker System, Built-In Entertainment Ct, Cable Available, Ceiling-9+, Ceiling-Cathedral, Ceiling-Tray, Ceiling Fan(s), Closet(s) Walk-in, Countertops-Laminate, Disposal, Dryer Hook Up Gas/Elec, Foyer Entry, Garage Door Opener, Landscaped, Near Walking Trail, Open Floor Plan, Patio Open, Porch Covered, Range/Oven Hk Up Gas/Elec, Stand Up Shower, Formal Dining Room, Great Room, Main Floor Laundry, Washer Hook-Up
Roof Type Asphalt
Building
Lot Description Cul-De-Sac
Story 1
Foundation Slab
Sewer City
Water City
Architectural Style Ranch, Traditional
Structure Type Brick,Vinyl
New Construction No
Schools
Elementary Schools Perry Hill
Middle Schools Maple Creek
High Schools Carroll
School District Northwest Allen County
Others
Financing Cash,Conventional
Read Less Info
Want to know what your home might be worth? Contact us for a FREE valuation!

Our team is ready to help you sell your home for the highest possible price ASAP

IDX information provided by the Indiana Regional MLS
Bought with UPSTAR NonMember • NonMember UPSTAR
GET MORE INFORMATION

Denise Jarboe
Broker Associate | License ID: RB20000819
Broker Associate License ID: RB20000819



