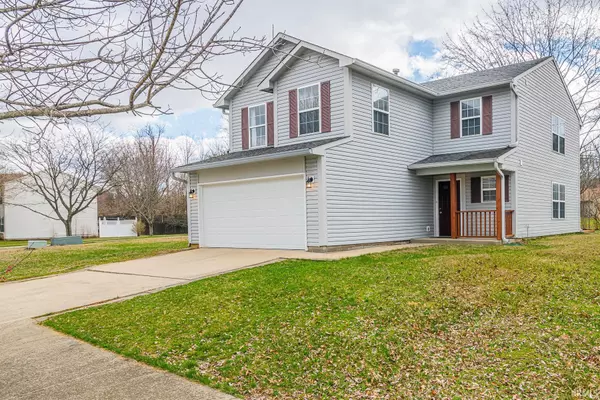For more information regarding the value of a property, please contact us for a free consultation.
Key Details
Sold Price $295,000
Property Type Single Family Home
Sub Type Site-Built Home
Listing Status Sold
Purchase Type For Sale
Square Footage 1,980 sqft
Subdivision Fieldstone Stonecrest
MLS Listing ID 202210571
Sold Date 06/01/22
Style Two Story
Bedrooms 4
Full Baths 2
Half Baths 1
HOA Fees $10/ann
Abv Grd Liv Area 1,980
Total Fin. Sqft 1980
Year Built 1999
Annual Tax Amount $1,633
Tax Year 20212022
Lot Size 0.280 Acres
Property Description
Welcome to 5543 W. Cobblestone St. in the Fieldstone/Stonecrest neighborhood. This well-maintained 4 bedroom/2.5 bathroom home is ready for its new owners! The home with its large windows, neutral colors, and bright white trim feels very bright and spacious. Ease of living with the laundry being conveniently located on the 2nd floor with the 4 bedrooms. Updates include: paint and trim, carpet in the living room and upstairs, added gas line to the kitchen for gas range, moving of the refrigerator for better flow and added pantry space, and updated garage door. Smithville high speed internet is available. Perfect for working from home! All of the west side amenities for shopping, restaurants, and I-69 access are minutes away. Come see this home today as it will not last long!
Location
State IN
Area Monroe County
Direction From IN-48/W 3rd St, turn onto S Fieldstone Blvd. Make a left onto W Cobblestone St. The home is on the corner of W Cobblestone St and Magnolia Ct.
Rooms
Basement Slab
Dining Room 16 x 10
Kitchen Main, 12 x 10
Interior
Heating Forced Air, Gas
Cooling Central Air
Flooring Carpet, Hardwood Floors, Laminate
Appliance Dishwasher, Microwave, Refrigerator, Washer, Window Treatments, Dryer-Electric, Kitchen Exhaust Hood, Range-Gas, Water Heater Gas, Window Treatment-Blinds
Laundry Upper, 6 x 3
Exterior
Garage Attached
Garage Spaces 2.0
Amenities Available 1st Bdrm En Suite, Breakfast Bar, Closet(s) Walk-in, Countertops-Laminate, Deck Open, Dryer Hook Up Electric, Eat-In Kitchen, Porch Covered, Range/Oven Hook Up Gas, Tub/Shower Combination, Formal Dining Room, Washer Hook-Up
Roof Type Shingle
Building
Lot Description 0-2.9999, Corner
Story 2
Foundation Slab
Sewer Public
Water Public
Architectural Style Traditional
Structure Type Vinyl
New Construction No
Schools
Elementary Schools Highland Park
Middle Schools Batchelor
High Schools Bloomington North
School District Monroe County Community School Corp.
Others
Financing Cash,Conventional,FHA,VA
Read Less Info
Want to know what your home might be worth? Contact us for a FREE valuation!

Our team is ready to help you sell your home for the highest possible price ASAP

IDX information provided by the Indiana Regional MLS
Bought with Sally Baird • Sterling Real Estate
GET MORE INFORMATION

Denise Jarboe
Broker Associate | License ID: RB20000819
Broker Associate License ID: RB20000819



