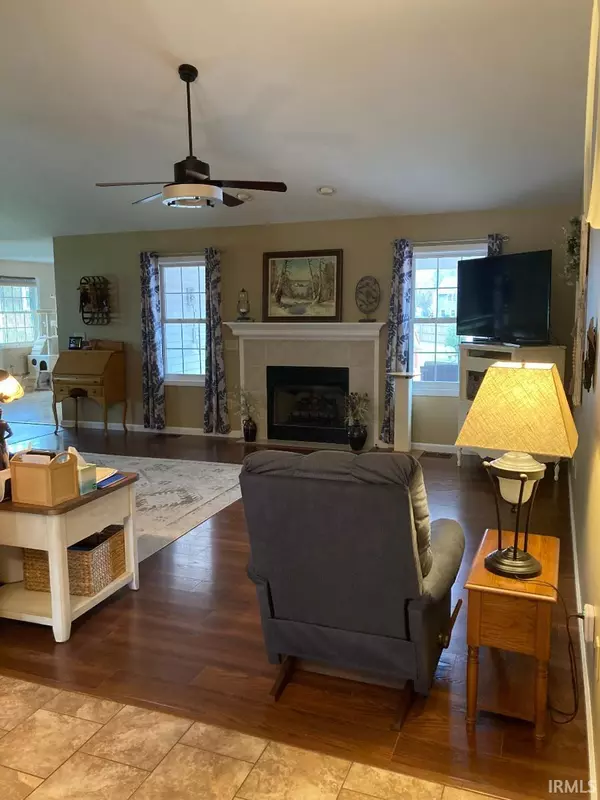For more information regarding the value of a property, please contact us for a free consultation.
Key Details
Sold Price $435,000
Property Type Single Family Home
Sub Type Site-Built Home
Listing Status Sold
Purchase Type For Sale
Square Footage 2,424 sqft
Subdivision Eagle View / Eagleview
MLS Listing ID 202211985
Sold Date 05/31/22
Style One Story
Bedrooms 3
Full Baths 2
Half Baths 1
Abv Grd Liv Area 2,424
Total Fin. Sqft 2424
Year Built 2002
Annual Tax Amount $2,469
Tax Year 2021
Lot Size 0.470 Acres
Property Description
You have found what you've been looking for with this gorgeous spacious 2,424 sq ft., 3 bedroom, 2 1/2 bath ranch style home at a much sought after location Eagleview Subdivision. Plenty of room inside that features a 16x36 great room, 16x19 living room, 13x19 master bedroom and master bath with jetted tub and 8x12 walk-in closet. Outdoor pleasures added in 2014 include a 12x16 Florida sun room, 12x20 salt pool, 630 sq ft deck and 400 ft privacy fence plus stamped concrete to stroll down to the fire pit. Laundry room includes dog wash. New roof 2020, furnace with air purifier 2017, kitchen and bathrooms upgrades 2014. Close to Batchelor Middle school and 1 mile to I69. NO HOA. Pre-approvals only!
Location
State IN
Area Monroe County
Direction From SR37: Go to traffic light at Victor Pike. Turn onto Victor Pike to go past Sunoco Station. Continue straight on Victor Pike to the next stop sign. Go straight from stop sign onto S. Eagleview . Continue to house on left just past Falcon Dr.
Rooms
Family Room 16 x 36
Basement Crawl
Dining Room 11 x 13
Kitchen Main, 13 x 21
Interior
Heating Forced Air, Gas
Cooling Central Air
Flooring Laminate, Tile, Vinyl
Fireplaces Number 1
Fireplaces Type Living/Great Rm, Gas Log, Fireplace Insert, Ventless
Appliance Dishwasher, Microwave, Refrigerator, Window Treatments, Pool Equipment, Range-Electric, Water Heater Gas
Laundry Main, 5 x 8
Exterior
Exterior Feature Sidewalks
Garage Attached
Garage Spaces 2.0
Fence Full, Wood
Pool Above Ground
Amenities Available Built-In Entertainment Ct, Cable Available, Ceiling-9+, Countertops-Solid Surf, Deck Open, Detector-Smoke, Disposal, Eat-In Kitchen, Firepit, Foyer Entry, Garage Door Opener, Jet/Garden Tub, Near Walking Trail, Porch Covered, Porch Florida, Porch Screened, Range/Oven Hook Up Elec, Storm Doors, Twin Sink Vanity, Stand Up Shower, Tub/Shower Combination, Main Level Bedroom Suite, Formal Dining Room, Main Floor Laundry, Washer Hook-Up
Roof Type Shingle
Building
Lot Description 0-2.9999, Slope
Story 1
Foundation Crawl
Sewer City
Water City
Architectural Style Ranch
Structure Type Brick,Shingle,Vinyl
New Construction No
Schools
Elementary Schools Summit
Middle Schools Batchelor
High Schools Bloomington South
School District Monroe County Community School Corp.
Others
Financing Cash,Conventional
Read Less Info
Want to know what your home might be worth? Contact us for a FREE valuation!

Our team is ready to help you sell your home for the highest possible price ASAP

IDX information provided by the Indiana Regional MLS
Bought with Lesa Oldham Miller • RE/MAX Realty Professionals
GET MORE INFORMATION

Denise Jarboe
Broker Associate | License ID: RB20000819
Broker Associate License ID: RB20000819



