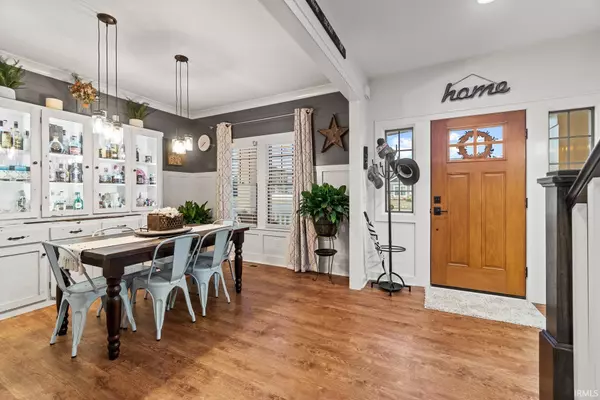For more information regarding the value of a property, please contact us for a free consultation.
Key Details
Sold Price $421,000
Property Type Single Family Home
Sub Type Site-Built Home
Listing Status Sold
Purchase Type For Sale
Square Footage 2,202 sqft
Subdivision Talis Park
MLS Listing ID 202208536
Sold Date 04/22/22
Style Two Story
Bedrooms 4
Full Baths 2
Half Baths 1
HOA Fees $29/ann
Abv Grd Liv Area 2,202
Total Fin. Sqft 2202
Year Built 2019
Annual Tax Amount $2,843
Tax Year 2022
Lot Size 0.303 Acres
Property Description
This sleek and stylish modern take on a craftsman-built home is simply stunning! Complete with 4 bedrooms, 2.5 baths and located in one the area's newest and most popular neighborhoods, Talis Park. Watching the sunset from the gazebo in the beautiful fenced-in and wooded back yard, you wouldn't believe its proximity to shopping and commercial districts. Take notice of the floor to ceiling woodworking details in the dining and great rooms. With high end appliances, granite counters and a quartz island, the open kitchen is ready to entertain. All of these details and many more including the master en suite conveniently located on the main floor and a covered front porch with fans make this home an absolute must-see!
Location
State IN
Area Allen County
Direction From Dupont Rd, North on Coldwater Rd to Badiac Rd, then West to Talis Pkwy, Turn Right to Montalcino Run then left to Prato Cove, Left turn onto Prato Cove to home right.
Rooms
Basement Slab
Dining Room 11 x 13
Kitchen Main, 16 x 12
Interior
Heating Forced Air, Gas
Cooling Central Air
Fireplaces Number 1
Fireplaces Type Living/Great Rm
Appliance Dishwasher, Microwave, Refrigerator, Window Treatments, Kitchen Exhaust Hood, Range-Gas, Water Heater Gas, Gazebo
Laundry Main, 6 x 6
Exterior
Garage Attached
Garage Spaces 3.0
Fence Decorative
Amenities Available Alarm System-Security, Attic Storage, Built-In Bookcase, Cable Ready, Closet(s) Walk-in, Countertops-Stone, Deck Covered, Garage Door Opener, Kitchen Island, Landscaped, Porch Covered, Main Level Bedroom Suite, Formal Dining Room, Main Floor Laundry
Waterfront No
Roof Type Asphalt,Dimensional Shingles
Building
Lot Description Level, Partially Wooded
Story 2
Foundation Slab
Sewer Public
Water Public
Structure Type Brick,Vinyl
New Construction No
Schools
Elementary Schools Oak View
Middle Schools Maple Creek
High Schools Carroll
School District Northwest Allen County
Others
Financing Cash,Conventional,FHA,USDA,VA
Read Less Info
Want to know what your home might be worth? Contact us for a FREE valuation!

Our team is ready to help you sell your home for the highest possible price ASAP

IDX information provided by the Indiana Regional MLS
Bought with Jennifer Jenson • RE/MAX Results
GET MORE INFORMATION

Denise Jarboe
Broker Associate | License ID: RB20000819
Broker Associate License ID: RB20000819



