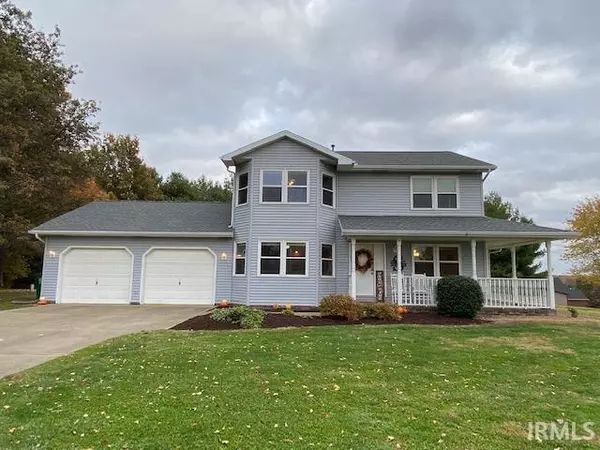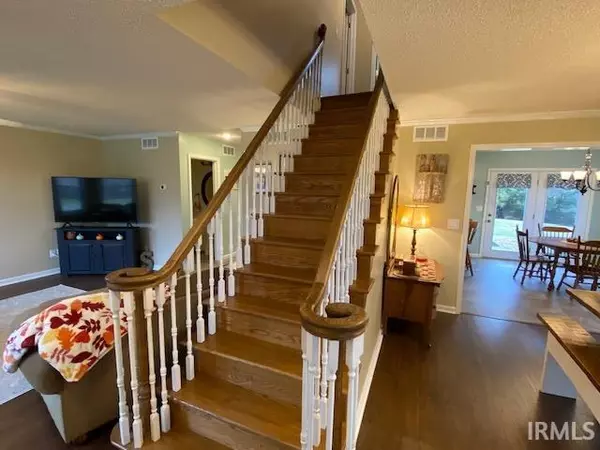For more information regarding the value of a property, please contact us for a free consultation.
Key Details
Sold Price $315,000
Property Type Single Family Home
Sub Type Site-Built Home
Listing Status Sold
Purchase Type For Sale
Square Footage 2,199 sqft
Subdivision Longview Acres
MLS Listing ID 202147957
Sold Date 01/10/22
Style Two Story
Bedrooms 3
Full Baths 2
Half Baths 1
Abv Grd Liv Area 1,914
Total Fin. Sqft 2199
Year Built 1991
Annual Tax Amount $1,451
Tax Year 2021
Lot Size 1.040 Acres
Property Sub-Type Site-Built Home
Property Description
Immaculate farmhouse style 2 story home on just over an acre sized lot where you can sit on the open veranda and just gaze out over the picturesque countryside and just be at peace. Beautiful country! Inside is just as nice! Impressive entry with beautiful staircase w/hardwood treads and open spindles. Large living room with bay window area that adds additional floor space. The spacious kitchen has plenty of cabinets and counterspace including a large breakfast bar that overlooks a very nice breakfast area. For more formal dining, there is a large dining room with room for a table for 8-10. The oversized master suite has a large bay window and unique master bath set up with a large oval tub, separate shower, private commode room, double bowl vanity, and walkin closet. Bedrooms 2 & 3 are great sizes with large closets. Need additional space? Let's go to the basement. Partially finished and ready for an office, family room, craft room, exercise room, etc. Lots of possibilities! Large 2.5 car garage with room for more than just cars. Patio out back is perfect for grilling out. The backyard is huge....throw a football, kick a soccer ball, play fetch with Fido, and do cartwheels....all at the same time! Newer flooring throughout; new high efficiency furnace; newer water heater; newer roof; recently painted. Just minutes from Evansville's Westside.
Location
State IN
Area Posey County
Direction Hwy 62, N on Caborn Road, E on Nation Road, Longview is first left
Rooms
Basement Partially Finished
Dining Room 15 x 13
Kitchen Main, 14 x 9
Interior
Heating Gas
Cooling Central Air
Flooring Laminate, Vinyl
Fireplaces Type None
Appliance Dishwasher, Microwave, Refrigerator, Cooktop-Electric, Oven-Electric, Range-Electric, Water Heater Gas
Laundry Main, 7 x 6
Exterior
Parking Features Attached
Garage Spaces 2.5
Amenities Available Ceiling Fan(s), Countertops-Laminate, Garage Door Opener, Landscaped, Patio Open, Porch Covered, Twin Sink Vanity, Stand Up Shower, Tub and Separate Shower, Tub/Shower Combination, Main Floor Laundry
Building
Lot Description Level
Story 2
Foundation Partially Finished
Sewer Septic
Water Well
Architectural Style Traditional
Structure Type Vinyl
New Construction No
Schools
Elementary Schools Marrs
Middle Schools Mount Vernon
High Schools Mount Vernon
School District Msd Of Mount Vernon
Read Less Info
Want to know what your home might be worth? Contact us for a FREE valuation!

Our team is ready to help you sell your home for the highest possible price ASAP

IDX information provided by the Indiana Regional MLS
Bought with Denise Jarboe • KELLER WILLIAMS CAPITAL REALTY
GET MORE INFORMATION
Denise Jarboe
Broker Associate | License ID: RB20000819
Broker Associate License ID: RB20000819



