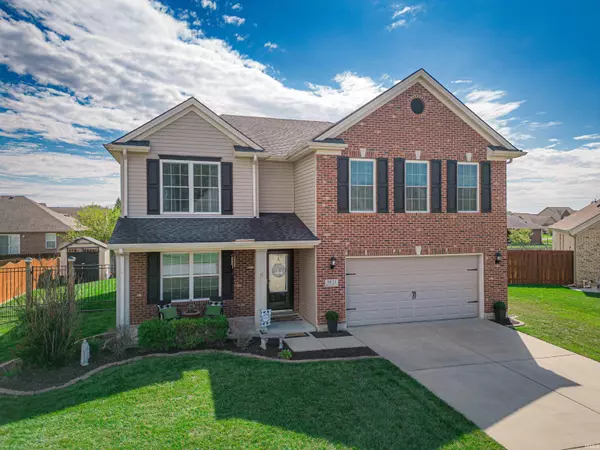For more information regarding the value of a property, please contact us for a free consultation.
Key Details
Sold Price $331,750
Property Type Single Family Home
Sub Type Site-Built Home
Listing Status Sold
Purchase Type For Sale
Square Footage 2,534 sqft
Subdivision Wynnfield
MLS Listing ID 202332183
Sold Date 11/27/23
Style Two Story
Bedrooms 4
Full Baths 2
Half Baths 1
Abv Grd Liv Area 2,534
Total Fin. Sqft 2534
Year Built 2013
Annual Tax Amount $3,117
Tax Year 2023
Lot Size 7,840 Sqft
Property Description
WELCOME HOME!!! Located at the end of a cul-de-sac and boasting over 2500sqft, this 4 bed 2.5 bath turn-key home is sure to impress! Nice open floor plan throughout the main level with a large living room open to the eat-in kitchen and back family room. The kitchen comes fully equipped with all slate appliances and features an abundance of cabinetry and a large pantry providing tons of storage. The kitchen island with additional seating and elegant pendant lighting, makes the perfect place to gather around with friends and family. The back family room features a gas fireplace with a beautiful stone surround and wood mantel. Downstairs also features a nice mudroom area with built in bench and coat hangers. Just off the mudroom is the main level half bathroom. Walk upstairs and you'll find a nice bonus room, the perfect hangout spot for the kids. The HUGE master suite is truly fit for a king and features a nice master bathroom with double vanity and upgraded tiled walk-in shower with glass door. Master suite also includes a large walk-in closet. Upstairs you will find three additional bedrooms, all with large closets, the upstairs hall bathroom, and the second floor laundry room. Walk out back to the fantastic covered patio, the absolutely perfect place to sip your morning coffee or your evening glass of wine. The backyard also features a nice storage barn and a beautiful aluminum fence. This home is 'like new' and ready for the next owners to move right in!!
Location
State IN
County Vanderburgh County
Area Vanderburgh County
Direction Lynch to North on Green River Rd to East on Windham to North on Hartwell to West on Tacoma to South on Hedgewood
Rooms
Family Room 18 x 15
Basement Slab
Kitchen Main, 18 x 14
Interior
Heating Gas, Forced Air
Cooling Central Air
Flooring Carpet, Laminate, Tile
Fireplaces Number 1
Fireplaces Type Family Rm, Gas Log
Appliance Dishwasher, Microwave, Refrigerator, Range-Gas, Water Heater Tankless
Laundry Upper, 11 x 6
Exterior
Garage Attached
Garage Spaces 2.5
Fence Metal
Amenities Available Ceiling Fan(s), Countertops-Laminate, Detector-Smoke, Disposal, Eat-In Kitchen, Garage Door Opener, Kitchen Island, Landscaped, Open Floor Plan, Patio Covered
Waterfront No
Roof Type Dimensional Shingles
Building
Lot Description Cul-De-Sac, Level
Story 2
Foundation Slab
Sewer Public
Water Public
Structure Type Brick,Vinyl
New Construction No
Schools
Elementary Schools Oakhill
Middle Schools North
High Schools North
School District Evansville-Vanderburgh School Corp.
Read Less Info
Want to know what your home might be worth? Contact us for a FREE valuation!

Our team is ready to help you sell your home for the highest possible price ASAP

IDX information provided by the Indiana Regional MLS
Bought with Alyssa Luttrull • F.C. TUCKER EMGE
GET MORE INFORMATION

Denise Jarboe
Broker Associate | License ID: RB20000819
Broker Associate License ID: RB20000819



