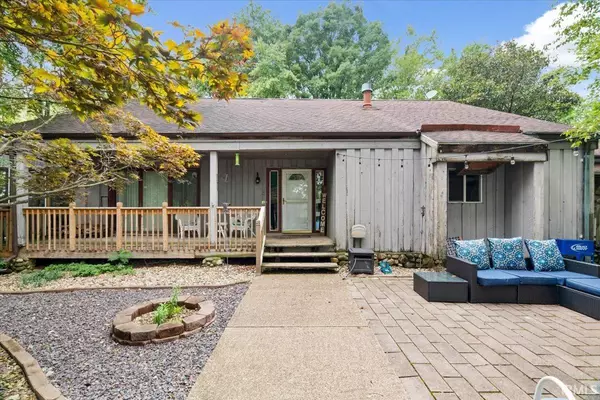For more information regarding the value of a property, please contact us for a free consultation.
Key Details
Sold Price $555,000
Property Type Single Family Home
Sub Type Site-Built Home
Listing Status Sold
Purchase Type For Sale
Square Footage 3,303 sqft
Subdivision None
MLS Listing ID 202231053
Sold Date 06/08/23
Style One and Half Story
Bedrooms 3
Full Baths 3
Abv Grd Liv Area 2,041
Total Fin. Sqft 3303
Year Built 1971
Annual Tax Amount $4,305
Tax Year 2022
Lot Size 28.000 Acres
Property Description
This spectacular custom built 3 bed 3 bath home is tucked away and sits on 28 serene acres. There is a large pole barn for plenty of storage and a 2 car detached garage with loft area that could be converted into more usable living or storage space. The home has a ton of amazing features including a spiral staircase that extends from the finished walk-out basement, through the main level, and into the spacious loft area. The cedar vaulted ceilings and abundance of windows allow for a ton of natural sunlight. During the winter months you have two cozy fireplaces to choose from to keep warm, a beautiful stone fireplace in the main level living room, and another fireplace in the basement. The master bedroom has cedar vaulted ceilings, large closets, and a gorgeous master bathroom. The stunning, eat-in kitchen has an abundance of cabinetry and countertop space, multiple bay windows, and new barn wood tile flooring. There is also a formal dining room, family room, and large mudroom. Relax and enjoy your coffee on one of multiple patio areas, or the screened in sunroom, and soak in the expansive views of the property. This is your opportunity to own a piece of country living but only 5 minutes from shopping, schools, and entertainment. Wood decking has been redone on front porch, walkway between house and garage, and back of home, as well as other repairs January 2023.
Location
State IN
Area Warrick County
Direction E on Lloyd; N on I-69; E on IN-62/Morgan Ave; E on Gardner Rd
Rooms
Family Room 20 x 13
Basement Full Basement, Walk-Out Basement
Dining Room 31 x 12
Kitchen Main, 24 x 22
Interior
Heating Heat Pump
Cooling Other
Flooring Hardwood Floors, Carpet, Tile
Fireplaces Number 2
Fireplaces Type Living/Great Rm, Basement
Appliance Dishwasher, Microwave, Refrigerator, Oven-Electric, Range-Electric
Laundry Basement
Exterior
Garage Detached
Garage Spaces 2.0
Pool Above Ground
Amenities Available Attic Storage, Ceilings-Vaulted, Deck Open, Eat-In Kitchen, Natural Woodwork, Patio Open, Porch Screened, Twin Sink Vanity, Formal Dining Room
Waterfront No
Roof Type Shingle
Building
Lot Description Partially Wooded
Story 1.5
Foundation Full Basement, Walk-Out Basement
Sewer City
Water City
Structure Type Cedar
New Construction No
Schools
Elementary Schools Chandler
Middle Schools Castle North
High Schools Castle
School District Warrick County School Corp.
Others
Financing Cash,Conventional,FHA
Read Less Info
Want to know what your home might be worth? Contact us for a FREE valuation!

Our team is ready to help you sell your home for the highest possible price ASAP

IDX information provided by the Indiana Regional MLS
Bought with Kindra Hirt • F.C. TUCKER EMGE
GET MORE INFORMATION

Denise Jarboe
Broker Associate | License ID: RB20000819
Broker Associate License ID: RB20000819



