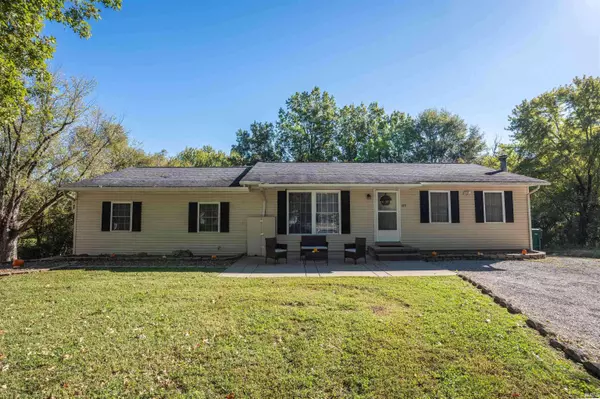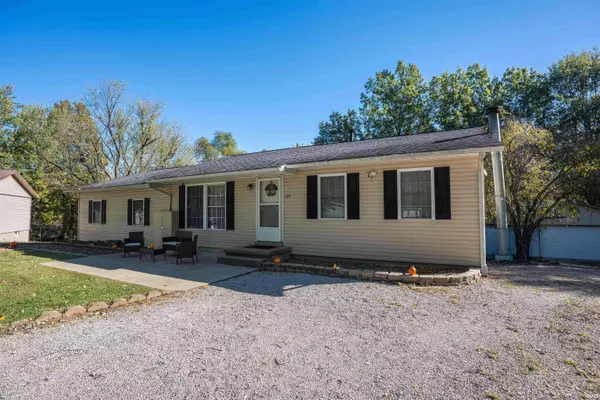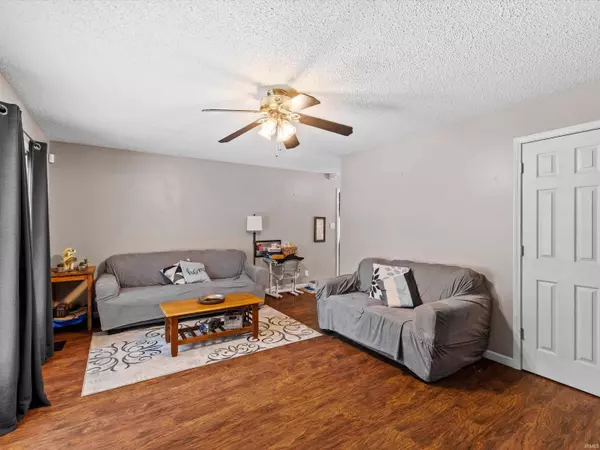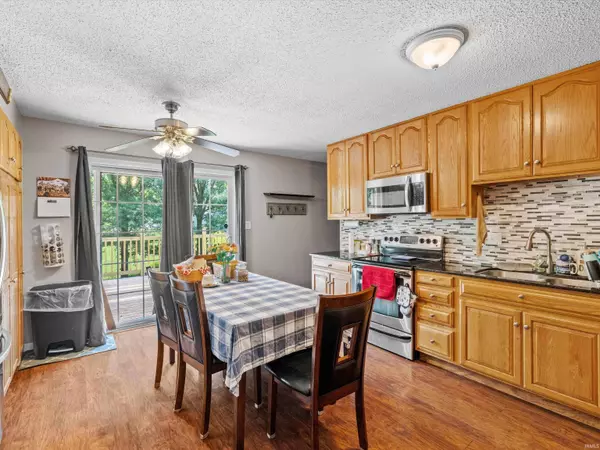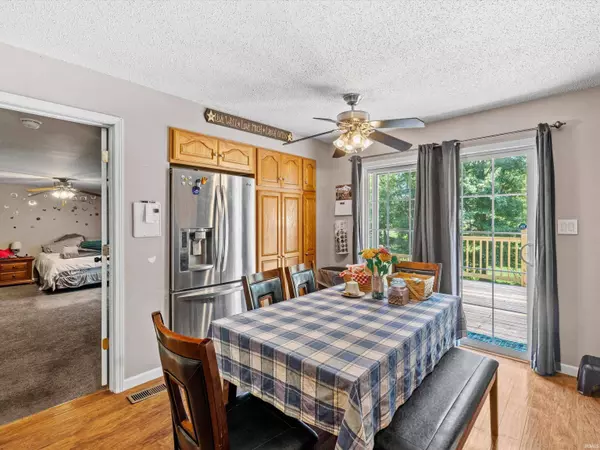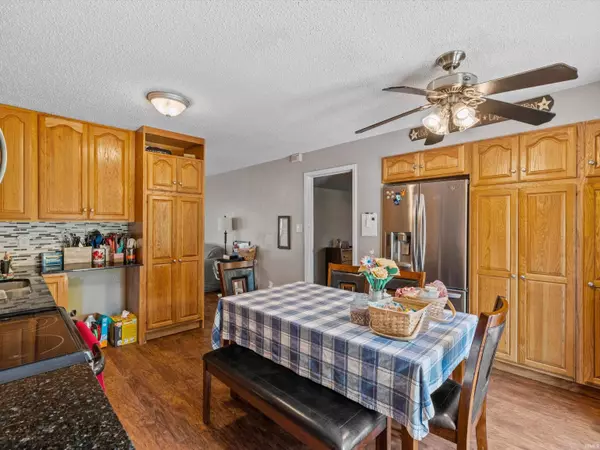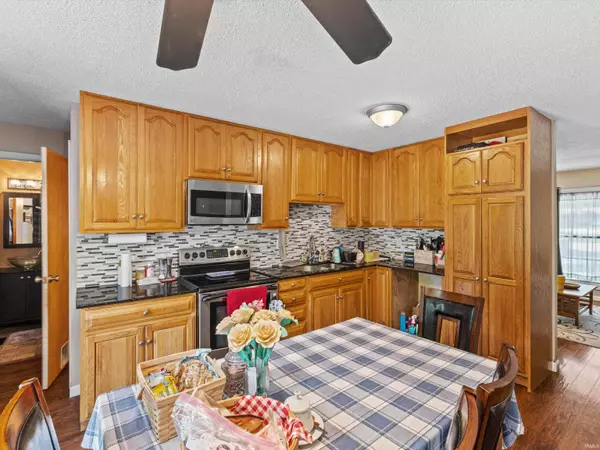
GALLERY
PROPERTY DETAIL
Key Details
Property Type Single Family Home
Sub Type Site-Built Home
Listing Status Pending
Purchase Type For Sale
Square Footage 2, 516 sqft
Price per Sqft $112
MLS Listing ID 202544012
Style One Story
Bedrooms 5
Full Baths 2
Half Baths 1
Abv Grd Liv Area 1,740
Total Fin. Sqft 2516
Year Built 1973
Annual Tax Amount $1,180
Tax Year 2024
Lot Size 0.420 Acres
Property Sub-Type Site-Built Home
Location
State IN
County Warrick County
Area Warrick County
Direction From IN-62, turn south onto Old Plank Rd. Turn right onto E Washington St, then right onto Cortez Ct. The home is located at the end of the cul-de-sac.
Rooms
Family Room 22 x 27
Basement Full Basement, Walk-Out Basement
Kitchen Main, 15 x 15
Building
Lot Description Cul-De-Sac
Story 1
Foundation Full Basement, Walk-Out Basement
Sewer Public
Water Public
Architectural Style Ranch, Walkout Ranch
Structure Type Vinyl
New Construction No
Interior
Heating Gas, Forced Air
Cooling Central Air
Fireplaces Number 1
Fireplaces Type Gas Log, Wood Burning, Basement
Appliance Microwave, Refrigerator, Oven-Electric, Range-Electric
Laundry Basement, 12 x 13
Exterior
Parking Features Detached
Garage Spaces 2.0
Schools
Elementary Schools Chandler
Middle Schools Boonville
High Schools Boonville
School District Warrick County School Corp.
Others
Financing Cash,Conventional,FHA,USDA,VA
Virtual Tour https://www.propertypanorama.com/instaview/irmls/202544012
SIMILAR HOMES FOR SALE
Check for similar Single Family Homes at price around $282,000 in Chandler,IN

Active
$184,900
817 N Illinois Street, Chandler, IN 47610
Listed by Yvonne Woodburn of Catanese Real Estate3 Beds 1 Bath 1,325 SqFt
Pending
$165,000
521 E Monroe Avenue, Chandler, IN 47610
Listed by Steven Dossett of F.C. TUCKER EMGE2 Beds 1 Bath 1,044 SqFt
Active
$243,000
435 Mallard Circle, Chandler, IN 47610
Listed by Yvonne Woodburn of Catanese Real Estate3 Beds 2 Baths 1,285 SqFt
CONTACT


